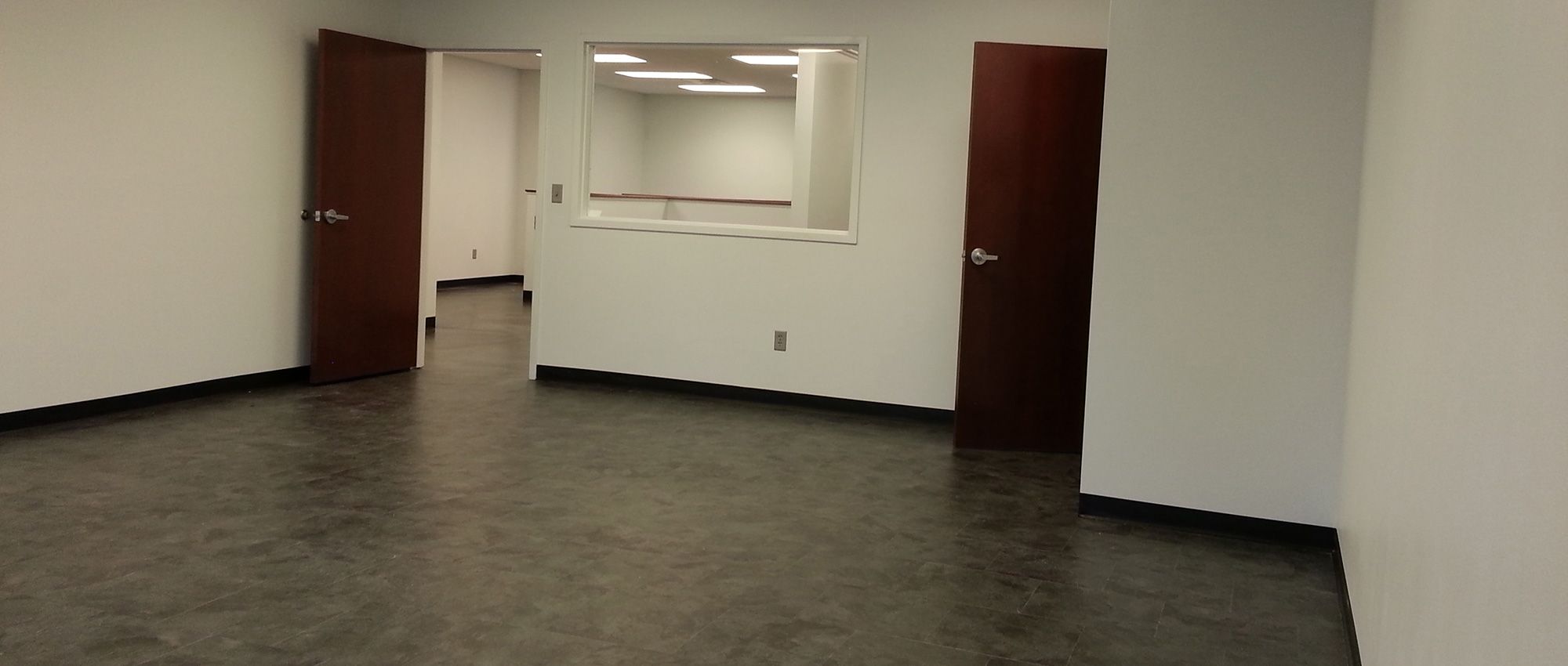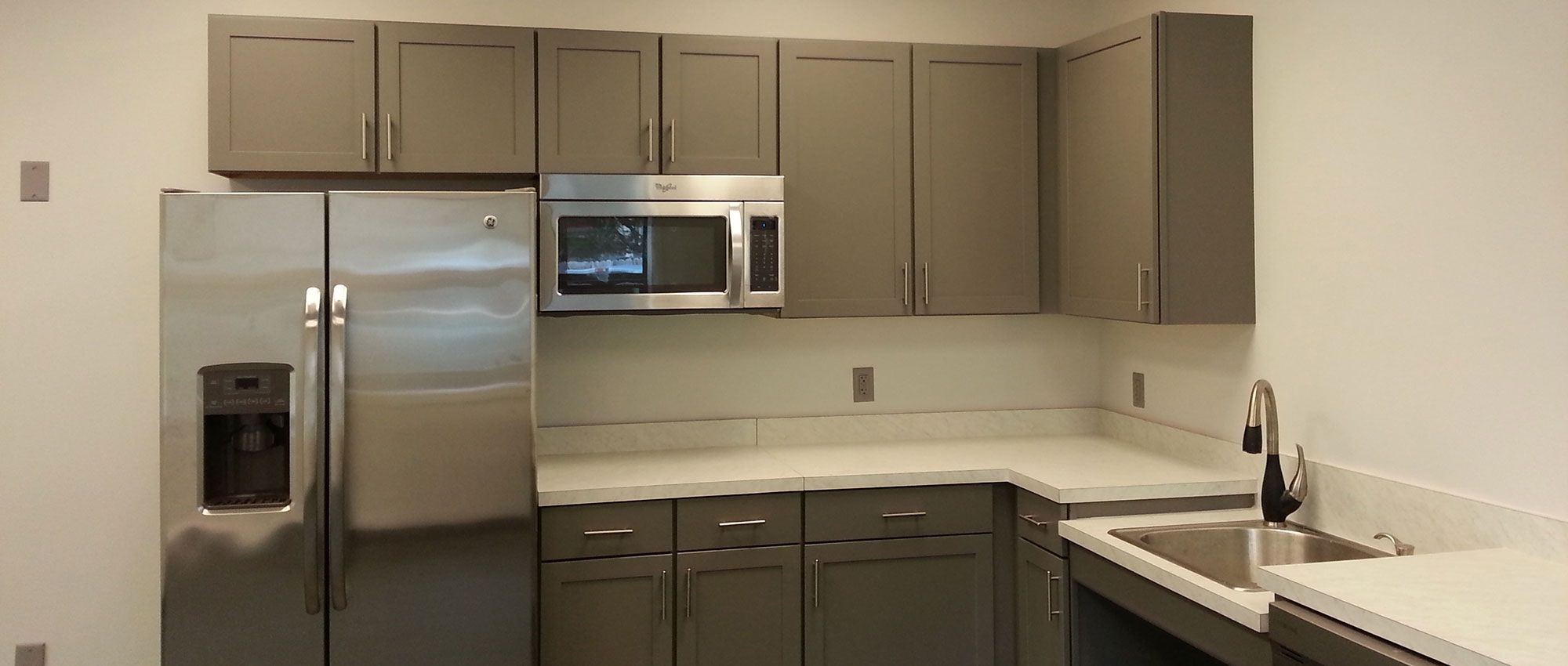2015 Commercial Design Build
2015 Commercial Design Build
FEATURES: This customer purchased property to relocate their growing family business into new headquarters, and this required a complete interior design build to meet their exact specifications and needs. Wesson Builders conducted the full commercial build planning and design renderings. The build encompassed extensive new mechanicals, including HVAC; electrical; networking; phone and security systems; new utility connections and plumbing for three fully accessible bathrooms and a full kitchen / break room. Custom-stained concrete floors added the unique touch that truly helps set the space apart.
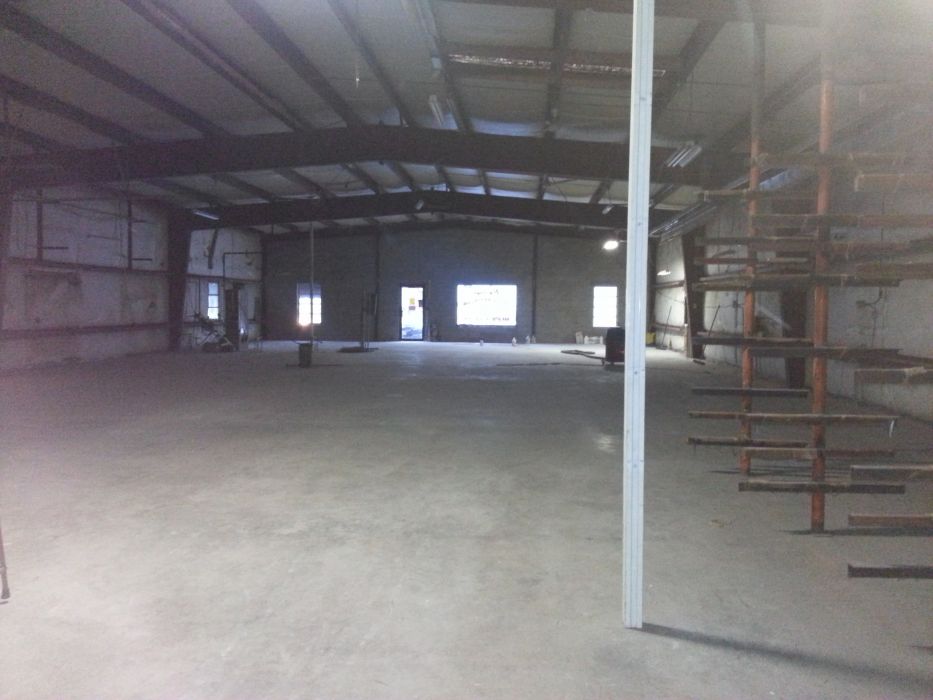
Before

Before
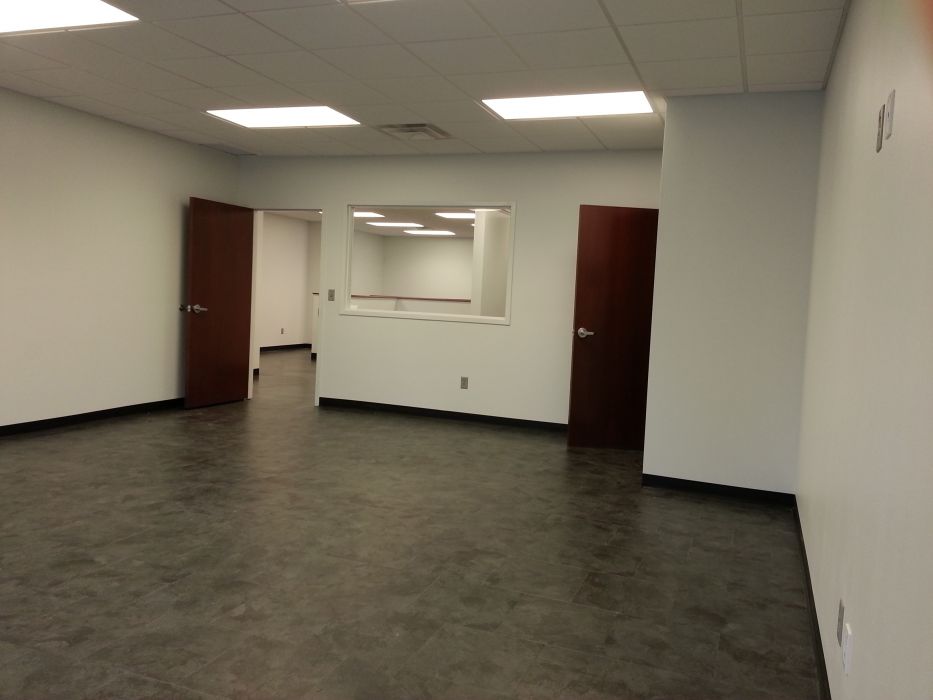
After
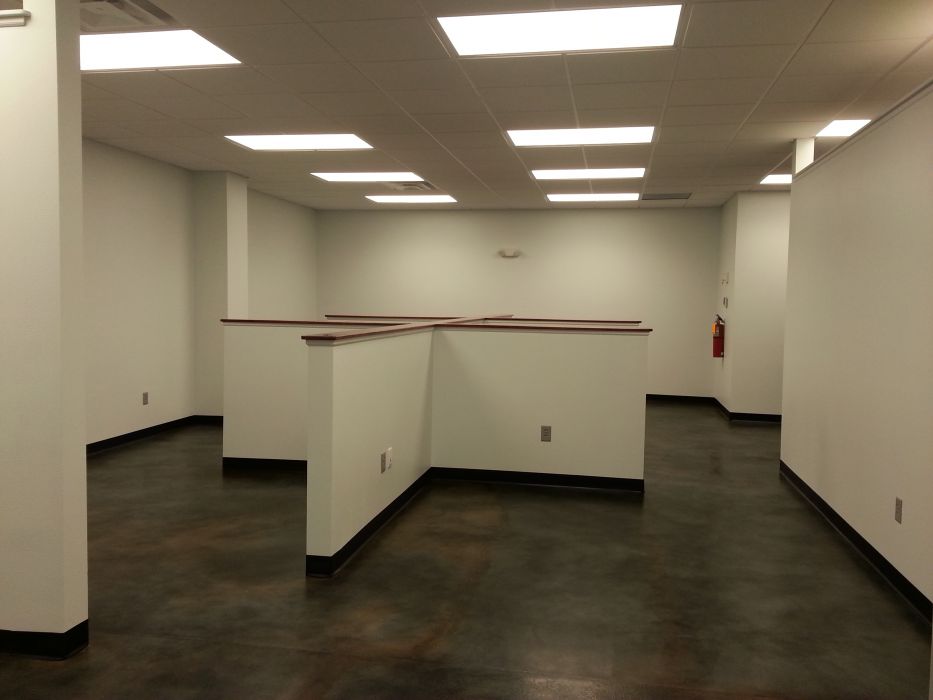
After
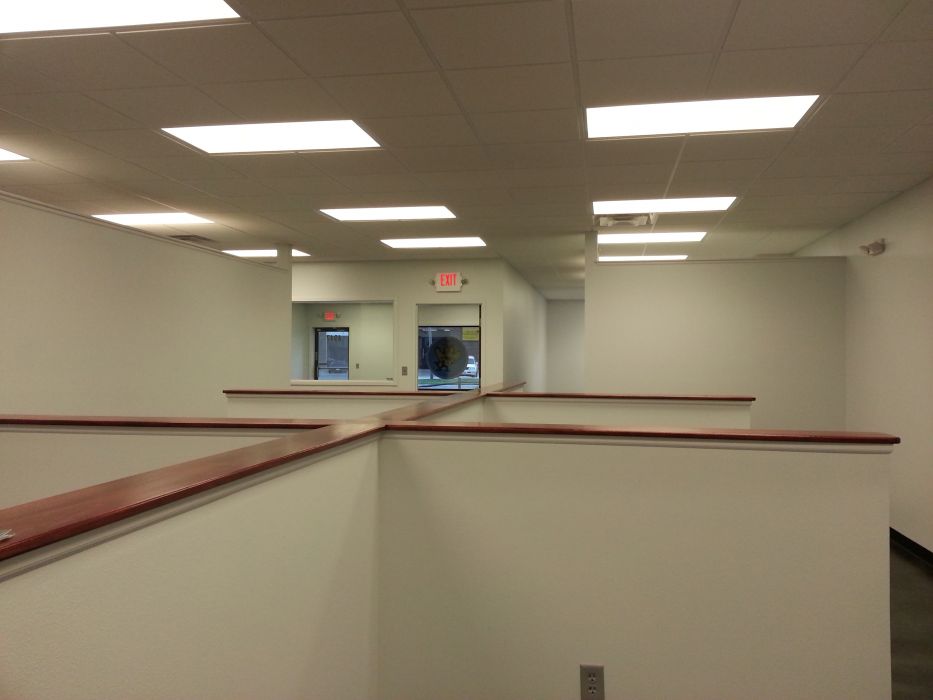
After
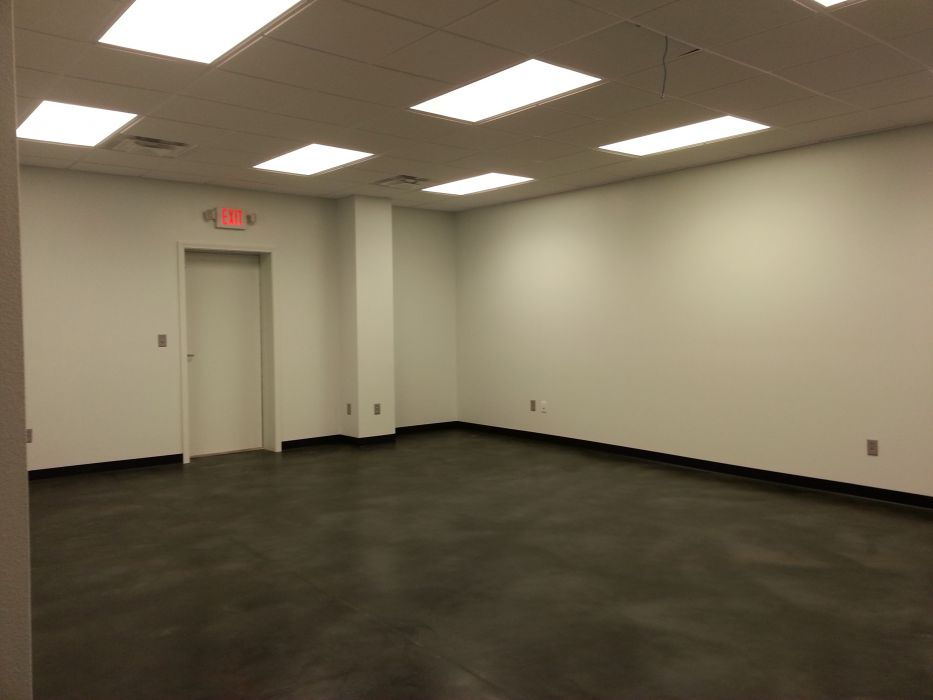
After
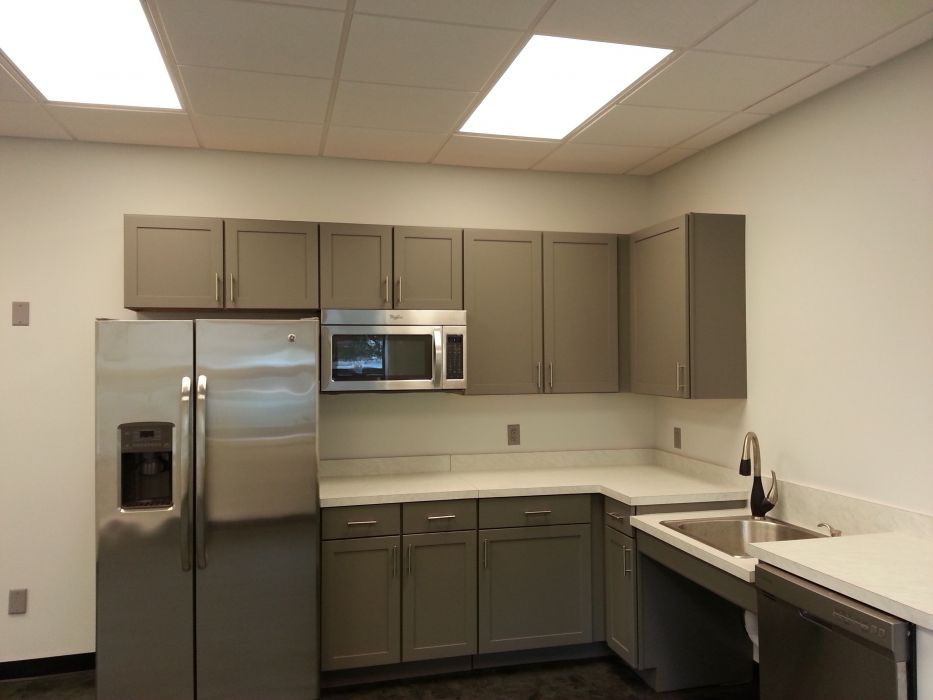
After
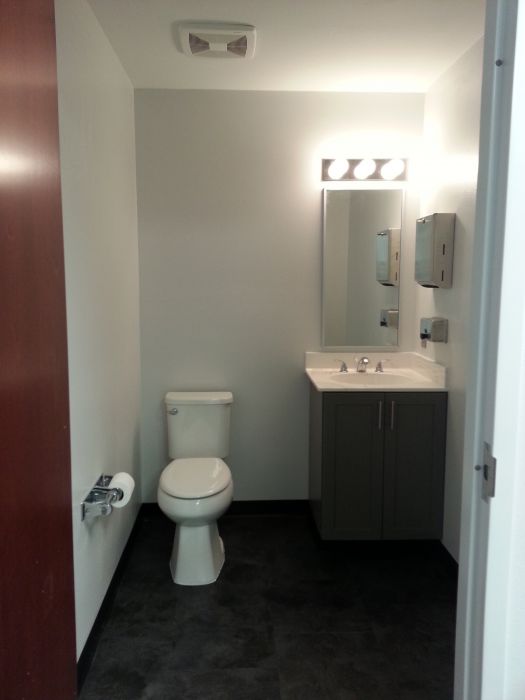
After
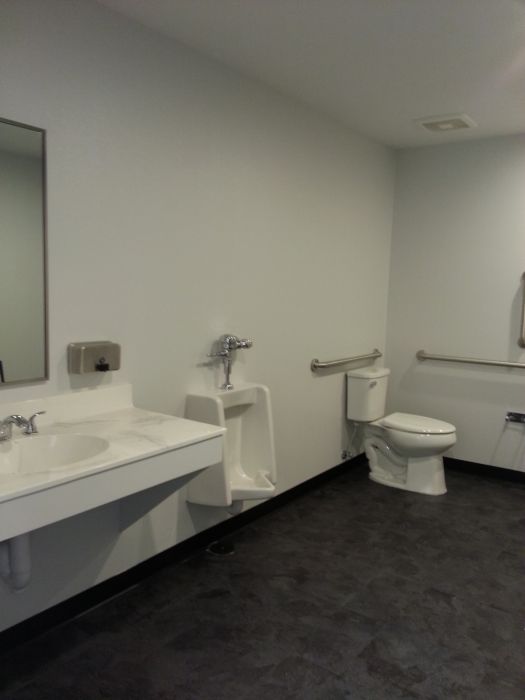
After
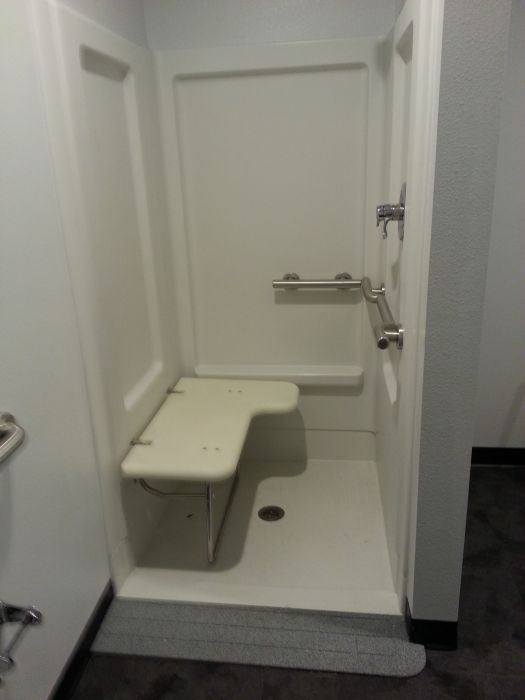
After
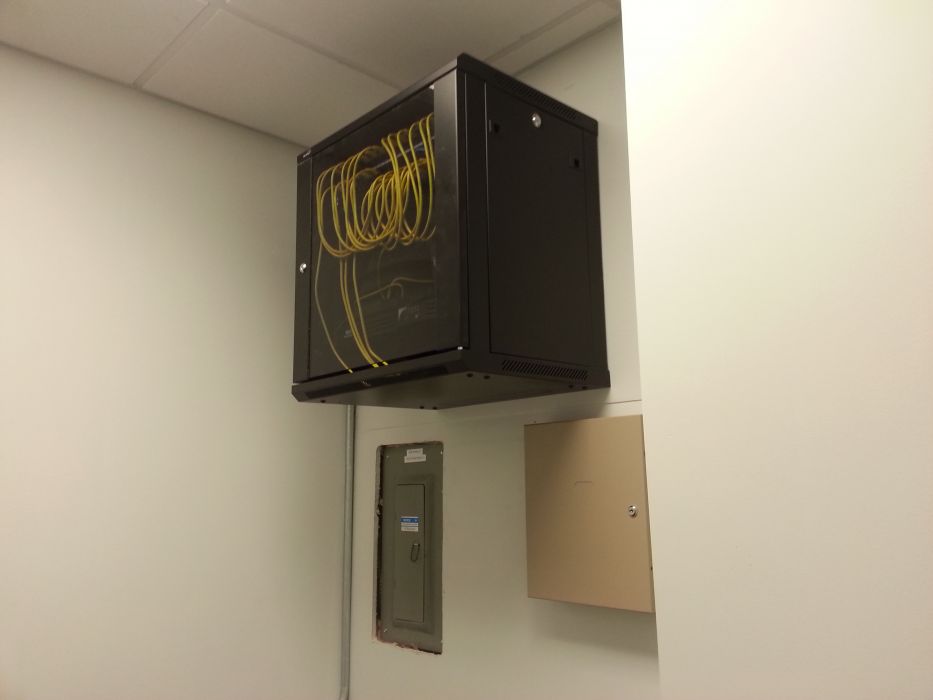
After
